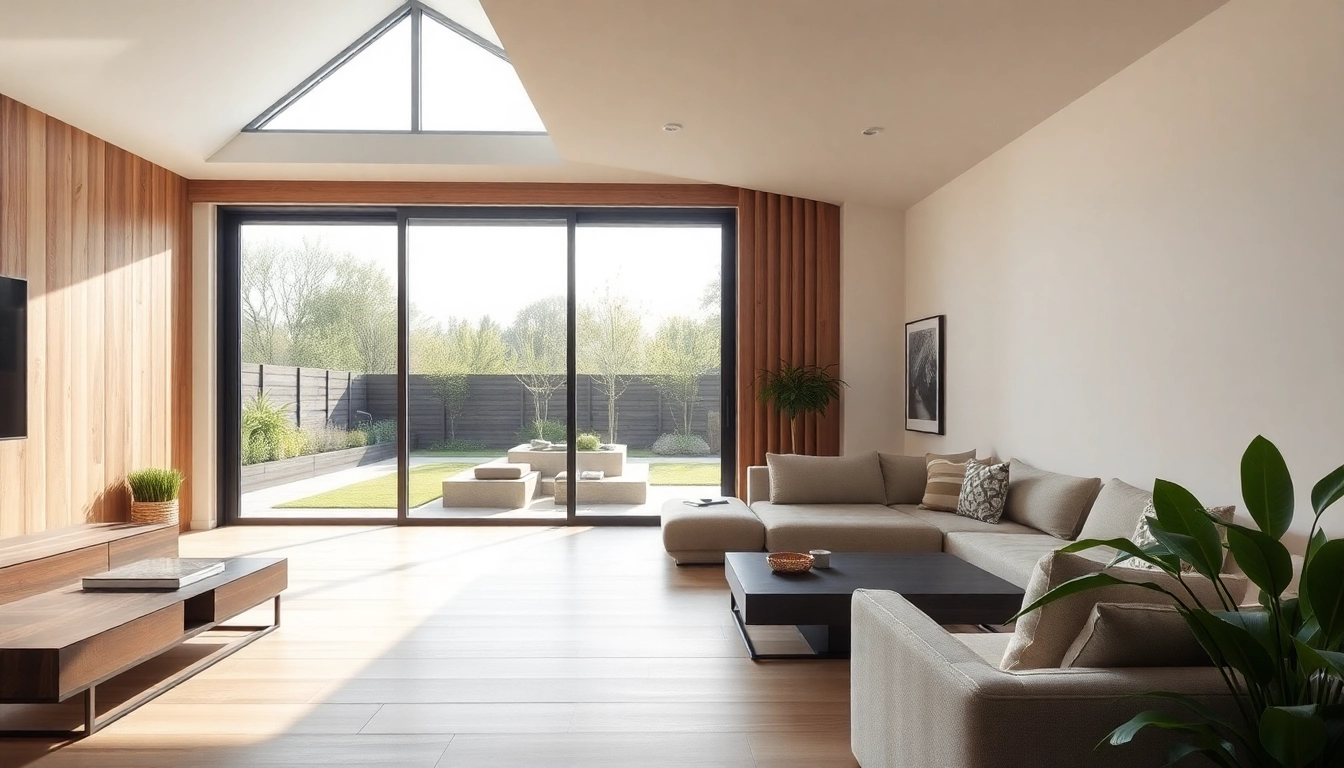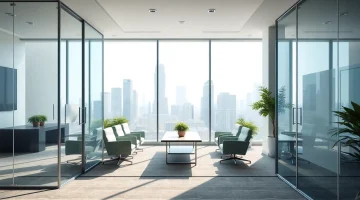
Enhancing Your Home: Creative Ideas for Rear Extensions
Understanding Rear Extensions
What Are Rear Extensions?
Rear extensions are structural modifications that extend from the back of a property. This type of home improvement is popular among homeowners looking to maximize their living space without the hassle of moving. Designed to enhance both functionality and aesthetic appeal, rear extensions can transform a simple house into a more spacious and modern living environment. Often, these extensions come in the form of additional rooms, such as kitchens, living areas, or even dining rooms, providing homeowners with more options in how they utilize their space. Depending on the existing layout of the house, a rear extension can significantly enhance natural light flow and ventilation, which are essential aspects of creating a pleasant home atmosphere.
Benefits of Adding a Rear Extension
There are multiple advantages to adding a rear extension to your home:
- Increased Space: One of the primary motivations for a rear extension is to add extra square footage. Whether it’s creating an expanded kitchen, a larger living room, or an additional dining space, a rear extension can significantly enhance your home’s usability.
- Enhanced Property Value: A well-designed rear extension can boost your property’s market value, making it a worthwhile investment when you decide to sell. Real estate often appreciates in value based on livable space, and a rear extension can provide a considerable return on investment.
- Better Family Living: A rear extension can offer a more functional layout for families, providing designated areas for cooking, dining, and relaxation, which may be especially beneficial in smaller homes.
- Improved Aesthetics: A thoughtfully designed extension can contribute to the overall design and appeal of your home, both inside and out.
Common Types of Rear Extensions
When considering a rear extension, homeowners generally have a variety of styles to choose from:
- Single-Storey Extensions: These are one level and often used to create spacious areas such as large kitchens or family rooms. They are popular for their balance of impact and cost-efficiency.
- Double-Storey Extensions: As the name implies, these extensions add two levels to your home, providing both ground floor and upper floor additions, which can be more costly and require more stringent planning permissions.
- Wrap-Around Extensions: Combining a rear and side extension, this design maximizes space and can produce a large, open-plan area.
- Lantern Roof Extensions: Often featuring a glass roof lantern, this type of extension creates a bright and airy atmosphere, ideal for contemporary homes.
Planning Your Rear Extension
Key Considerations Before You Start
Embarking on a home renovation journey requires careful planning. Consider the following factors:
- Space Requirements: Assess how much space you genuinely need and what function the new area will serve. This will guide the design and size of the extension.
- Budget: Determine your financial limits early on. Rear extensions can vary widely in cost, so it’s essential to establish a realistic budget that includes potential unforeseen expenses.
- Current Layout: Consider how a new extension will integrate with the existing structure. You don’t want to create a disjointed or awkwardly connected space.
- Impact on Garden: A rear extension might reduce your garden space, so evaluate how this will affect your outdoor living.
Required Permissions and Regulations
Before commencing any building work, it’s crucial to understand your legal obligations:
- Planning Permission: Most rear extensions will need planning permission, particularly if the structure exceeds specific size limits or is on designated land. Research the guidelines in your area before proceeding.
- Building Regulations: Compliance with building regulations ensures that your extension is safe and meets health and safety standards. This typically involves structural integrity, ventilation, drainage, and insulation considerations.
Visit the Rear extensions section for more details on requirements and local regulations.
Choosing the Right Design
The design of your rear extension can greatly influence its success. Factors to consider include:
- Architectural Style: The new structure should harmonize with your existing home’s aesthetics. Research styles that will complement your house, whether traditional or modern.
- Layout: Opt for an open-plan layout if you desire fluid spaces, or maintain separate rooms if defined spaces are more suited to your needs.
- Lighting: Consider how natural light will enter the new space. Features like skylights or large windows can help illuminate the extension effectively.
- Materials: Your choice of materials should be durable and environmentally friendly while also fitting the overall design and aesthetic of your home.
Design Inspirations for Rear Extensions
Modern Aesthetic Ideas
Modern extensions often utilize clean lines, large glass panels, and natural materials. Here are some design inspirations:
- Glass Doors: Bifold doors can seamlessly connect indoor and outdoor spaces, enhancing light and visibility of your garden.
- Open-Plan Living: Blending kitchen, dining, and living spaces creates an inviting atmosphere and encourages family interaction.
- Minimalistic Design: Opting for a minimalist approach with neutral colors, natural wood finishes, and simple designs can create a calming environment.
Functional Spaces: Kitchen vs. Living Room Extensions
Choosing between a kitchen or living room extension will depend on your family’s lifestyle:
- Kitchen Extensions: Ideal for those who enjoy cooking or entertaining. A larger kitchen can allow for better flow, accessibility, and even incorporate dining solutions.
- Living Room Extensions: Perfect for families needing extra space for relaxation and gatherings. An extended living area can provide comfort, especially if designed to include outdoor views.
Outside-In: Blending Indoors with Nature
Integrating natural elements into the design can enhance well-being:
- Green Roofs: Consider a green roof installation to create a natural habitat and improve insulation.
- Indoor Plant Integration: Use indoor plants strategically to connect your new space with nature and improve air quality.
- Natural Materials: Stone, wood, and other natural finishes can create a seamless transition from indoors to outdoors.
Budgeting for Rear Extensions
Cost Breakdown for Different Types of Extensions
Understanding potential costs associated with various types of rear extensions is crucial for budgeting:
- Single-Storey Extensions: Typically range from £1,200 to £2,000 per square meter, depending on materials and complexity.
- Double-Storey Extensions: These can cost between £1,500 to £2,500 per square meter, given their structural requirements.
- Wrap-Around Extensions: The cost can range widely from £1,500 to £2,650 per square meter, depending on the design complexity.
How to Avoid Overspending
Managing expenses effectively helps ensure a smooth renovation journey:
- Get Multiple Quotes: Always compare quotes from different contractors to avoid overpaying.
- Stick to the Budget: Create a clear budget and avoid making impulsive decisions that may increase costs.
- Plan for Contingencies: Set aside a contingency budget of around 10-15% for unforeseen costs.
Financing Options for Your Project
There are several financing options available for homeowners considering rear extensions:
- Home Equity Loans: If you’ve built up equity in your home, a home equity loan can provide the necessary funds.
- Personal Loans: For those without enough equity, personal loans can cover renovation costs.
- Government Grants: Research local government grants or schemes that may assist with home renovations.
Hiring Professionals for Your Rear Extension
Finding Qualified Architects and Contractors
Finding the right professionals can significantly influence the outcome of your project:
- Research Reputable Firms: Look for architects and builders with strong portfolios and customer reviews.
- Check Credentials: Ensure that potential contractors are licensed and insured.
- Interview Candidates: Ask potential professionals about their experience with similar projects and inquire about their design philosophy.
Managing the Construction Process
Effective project management is essential to ensure timely completion:
- Set Clear Timelines: Establish a timeline for the project and hold your contractors accountable.
- Regular Check-Ins: Schedule frequent site visits to monitor progress and resolve any issues promptly.
- Communicate Clearly: Maintain open communication with your contractors and other professionals throughout the process.
Ensuring Quality and Timeliness
To ensure your rear extension meets quality expectations, consider the following:
- Quality Control: Regularly review the work against your original design and specifications to ensure quality standards.
- Final Inspections: Before making final payments, do thorough walkthroughs and inspect each element of the work completed.
- Documentation: Keep detailed records of all communications, contracts, and invoices for your protection and reference.



